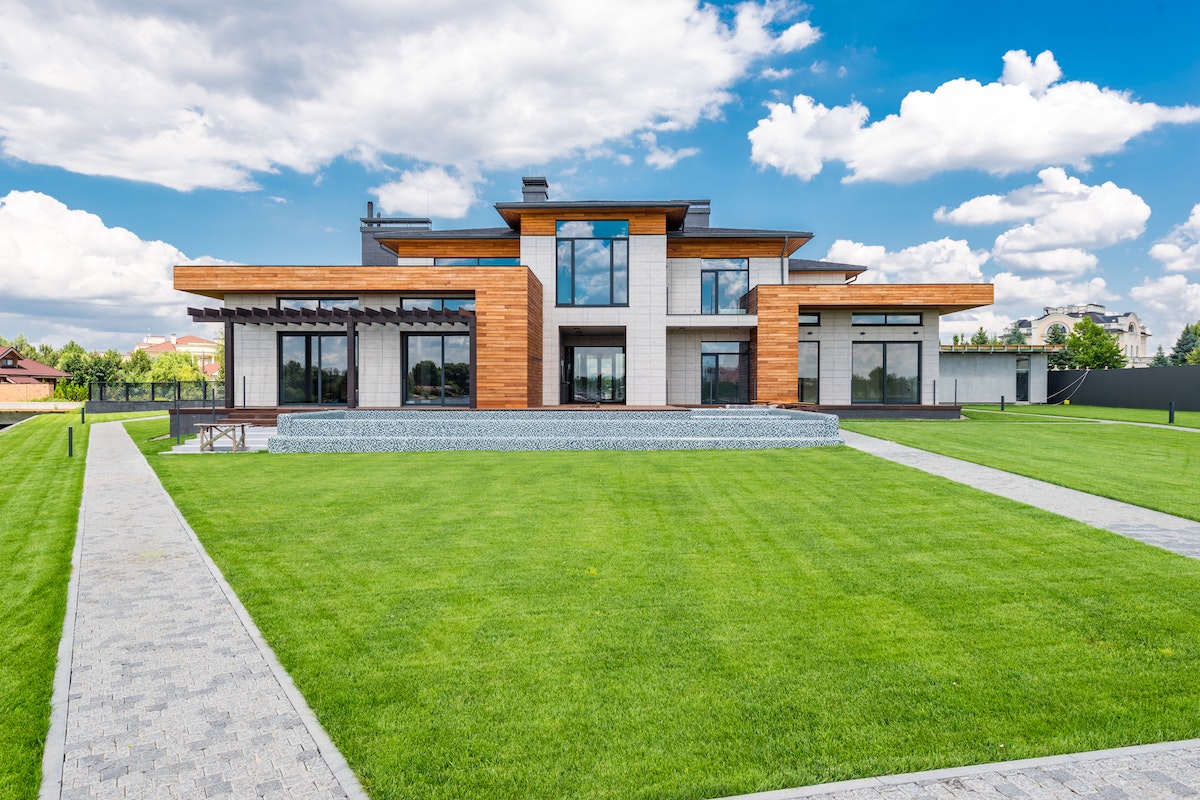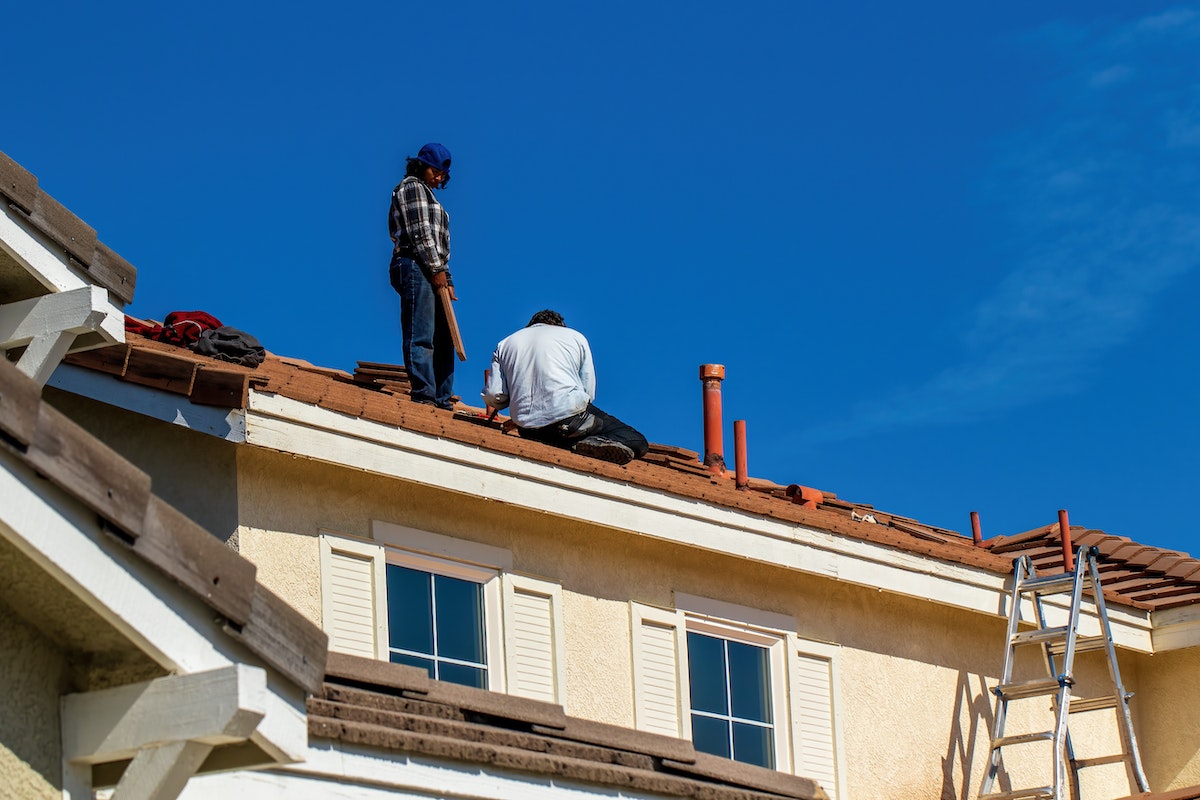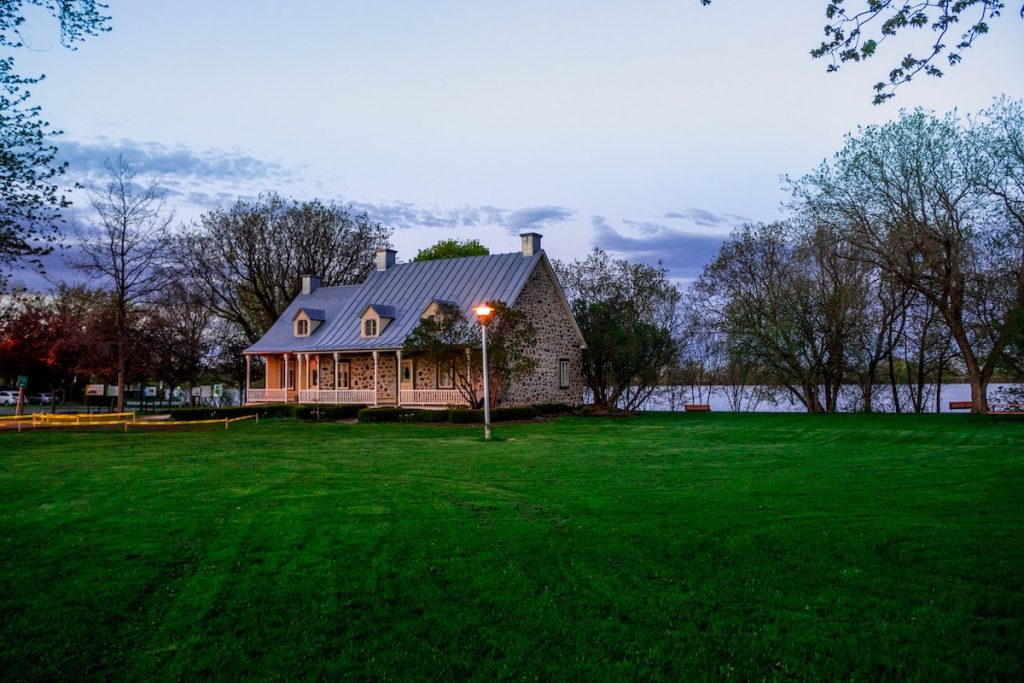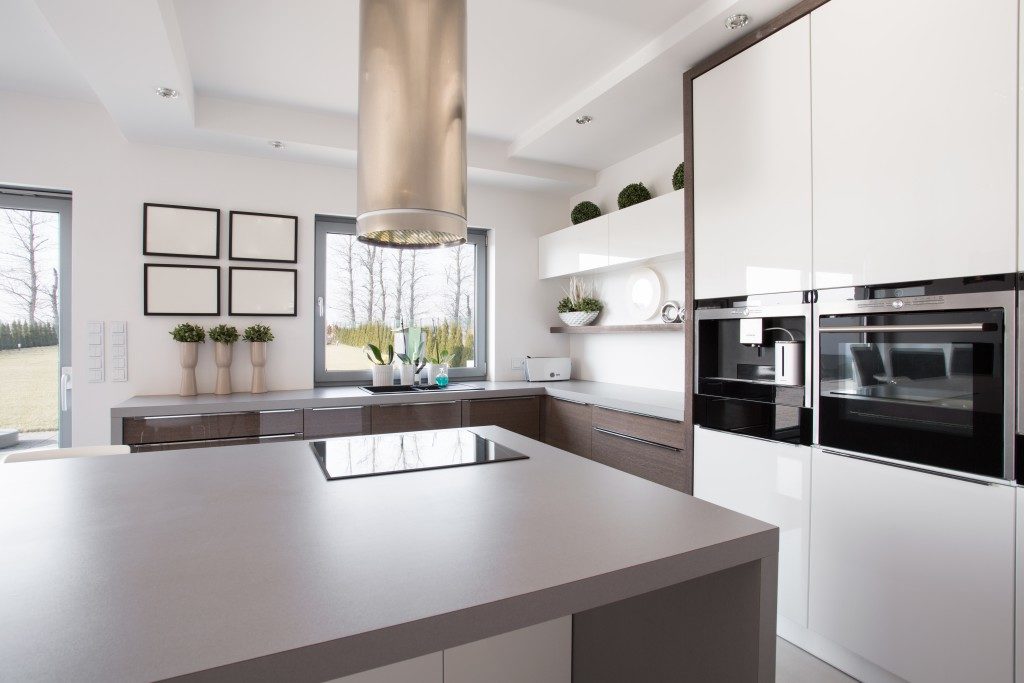Introduction
If you are a mobile homeowner, you may wish for extra space outside your home, and a porch is the perfect solution to this problem. A porch isn’t just an attractive addition to a mobile home—it also adds functionality. It offers an extended living space where you can bask in the sunlight on a lazy afternoon, welcome guests, or enjoy morning coffee amidst birds chirping. Not to mention, it significantly boosts the aesthetic appeal of your home, making it stand out in the neighborhood.
This article will guide you through building a porch for your mobile home, providing a simple, step-by-step approach to help you create a welcoming and functional space right at your doorstep.
What is a Mobile Home Porch?
A mobile home porch is an outdoor structure built onto the front or side of a mobile home. It serves as an additional space where homeowners can relax, entertain guests, or simply enjoy the outdoors. A well-designed porch can enhance a mobile home’s overall value and comfort by blending seamlessly with the home’s architecture to create an appealing, unified look. Moreover, a porch can significantly improve the quality of living by offering a space for activities such as dining, socializing, or even working while enjoying the outdoor scenery.
Different types of mobile home porches should be considered based on your needs and preferences. A front porch, for instance, adds curb appeal and provides a welcoming entrance for guests. On the other hand, a screened porch lets in the fresh air while keeping birds and insects at bay, making it an excellent space for lounging or dining. Another option is a covered porch, which provides shelter from the elements and can be used year-round.
With various designs to suit every taste and budget, there is undoubtedly a perfect porch for every mobile home. Depending on the size of your mobile home and available space, you can also opt for a wrap-around patio or a deck-style porch.

How To Build A Porch For A Mobile Home
If you’re considering building a mobile home porch, here is a simple step-by-step guide to get you started:
Section 1: Planning Your Mobile Home Porch
Planning your mobile home porch is an essential first step in the construction process. This stage involves carefully assessing the location, size, design, and legal or zoning requirements.
Choosing the appropriate location for your porch is crucial. It can be at the front, side, or wrap-around, based on your preference and the available space. The size of the porch, determined by the intended use and the number of people likely to use it, is another critical consideration. For a small, intimate space, a smaller porch might suffice. However, a larger porch might be more suitable for hosting gatherings or wanting a more spacious outdoor living area.
In terms of design, your porch should complement the architecture and style of your mobile home. Whether you prefer a traditional wooden porch or a contemporary design with glass and metal, ensure it harmonizes with your home’s overall aesthetic.
Finally, you must be aware of your area’s legal or zoning requirements. Some localities may require building permits or have specific codes and standards to adhere to for any new home construction project. For example, the porch may need to meet certain height or setback requirements. Be sure to check with your local authorities before proceeding with the construction.
Section 2: Gathering Materials and Tools
Before beginning construction, gathering all the necessary materials and tools is crucial. These may include:
- Pressure-treated wood for the frame and flooring
- Screws and nails
- Concrete mix for footings
- Roofing materials (if building a covered porch)
- Screening materials (if building a screened porch)
- Safety equipment such as goggles, gloves, and a hard hat
- Essential tools such as a saw, drill, level, and hammer
Most of these materials can be found at your local hardware store. You may also consider purchasing pre-made porch kits to make the process easier. If you have some experience in construction, you may even choose to design and build your porch from scratch.
It’s essential to prioritize safety during the construction process. Wear appropriate safety gear and take necessary precautions when working with tools and materials. You want to enjoy your new porch, not end up with injuries. Always follow manufacturer instructions and use safety equipment, such as goggles, when using power tools.
Section 3: Foundation and Footings
Once you have the necessary materials and tools, it’s time to lay the foundation for your porch. This step involves preparing the ground and installing footings to support the structure’s weight. The type of foundation you choose will depend on factors such as soil conditions, local building codes, and personal preference. Some standard options include concrete slabs, deck blocks, or piers. You may consult a professional for guidance on selecting the appropriate foundation for your porch.
To prepare the ground, you must level the area where the porch will sit. Remove any rocks, debris, or vegetation, and ensure the ground is firm and compact. Then, dig holes for the footings according to your chosen design and local regulations. Typically, footings should be 12″ deep and wide enough to accommodate a concrete form tube.
After digging the holes, you can pour concrete mix into the form tubes and insert galvanized post anchors. These anchors will secure the porch’s base to the footings. Once the concrete has been set, use a level to ensure that all footings are at an equal height.

Section 4: Framing and Decking
Framing the porch structure involves creating a sturdy framework to support the deck and roof (if applicable). This step is crucial in ensuring your porch is structurally sound and can withstand weight, weather, and other external factors.
To frame the porch, you must cut pressure-treated wood beams according to your chosen design’s dimensions. These beams will serve as the base or substructure for your porch. Attach them securely to the posts using galvanized screws or nails.
Next, you must add joists, which are horizontal beams supporting the deck boards. These can be attached to the beams using metal joist hangers and secured with galvanized screws. Follow manufacturer instructions and local building codes when spacing and attaching the joists.
Once the frame is in place, you can begin decking by attaching pressure-treated wood boards to the top of the frame. Depending on your preference and local building codes, you can attach these using nails or screws. Be sure to leave a small gap between each board for drainage and expansion during hot weather.
It’s essential to ensure that your porch is level at this stage. Use a level to check the frame and decking, making necessary adjustments as needed. You can also add cross-bracing to provide additional support and stability.

Section 5: Roofing and Covering
If you plan to build a covered porch, the next step is to install roofing materials. The type of roofing material will depend on your budget, personal preference, and local building codes. Some common options include asphalt shingles, metal panels, or even clear corrugated plastic sheets for skylights.
You can install roofing materials by following the manufacturer’s instructions and using appropriate safety gear. For example, if installing asphalt shingles, you must lay down an underlayment and nail the shingles to the roof. Be sure to overlap each shingle for proper water resistance.
If you prefer a covered porch with an open-air feel, consider adding a covering or awning instead of a roof. This can be achieved by attaching beams to the top of the porch posts and covering them with fabric or other suitable materials. Secure the covering tightly and provide proper drainage to avoid water pooling.
Section 6: Railings and Safety Features
Railings are an essential safety feature for any porch, especially for elevated porches. They provide a barrier to prevent falls and accidents, making them crucial for the safety of everyone using the porch.
Following local building codes and regulations regarding height, spacing between balusters, and strength requirements is essential when installing railings. Typically, railing heights should be at least 36″ for safety, and balusters should be no more than 4″ apart to prevent small children from slipping through.
You can install railings using pressure-treated wood or metal materials. Ensure they are securely attached to the porch frame and provide enough support and stability for individuals leaning on them. In addition to railings, you may consider adding other safety features, such as slip-resistant flooring and proper lighting for nighttime use.
Section 7: Finishing Touches and Decoration
With the construction of your mobile home porch complete, it’s time to add some finishing touches and decorations. These final touches will enhance your porch’s aesthetic appeal and make it more inviting and functional for everyday use.
Consider adding comfortable outdoor furniture, such as chairs or a small table, to create a relaxing seating area. Add potted plants and flowers to bring color and life to your porch. Outdoor rugs and pillows can make the space feel cozier and more inviting.
Furthermore, consider how you will use the porch and add functional features accordingly. For example, if you plan to use the porch for dining, consider adding a grill or outdoor kitchen area. If it’s meant as a gathering space, include additional seating and maybe even a fire pit.
In terms of decoration, you can customize your porch to match your personal style and taste. This could be achieved through paint color choices, decorative accents such as lanterns or wall art, or even incorporating your favorite hobbies and interests into the design. If you prefer an eco-friendly home, you can use recycled materials for decoration or opt for sustainable features such as solar-powered lighting.
Conclusion
In summary, building a porch for your mobile home is an achievable and rewarding project that can enhance your living space’s value and functionality. With careful planning, the right materials and tools, and following proper safety measures, you can create a beautiful and welcoming porch that you will enjoy for years to come.



