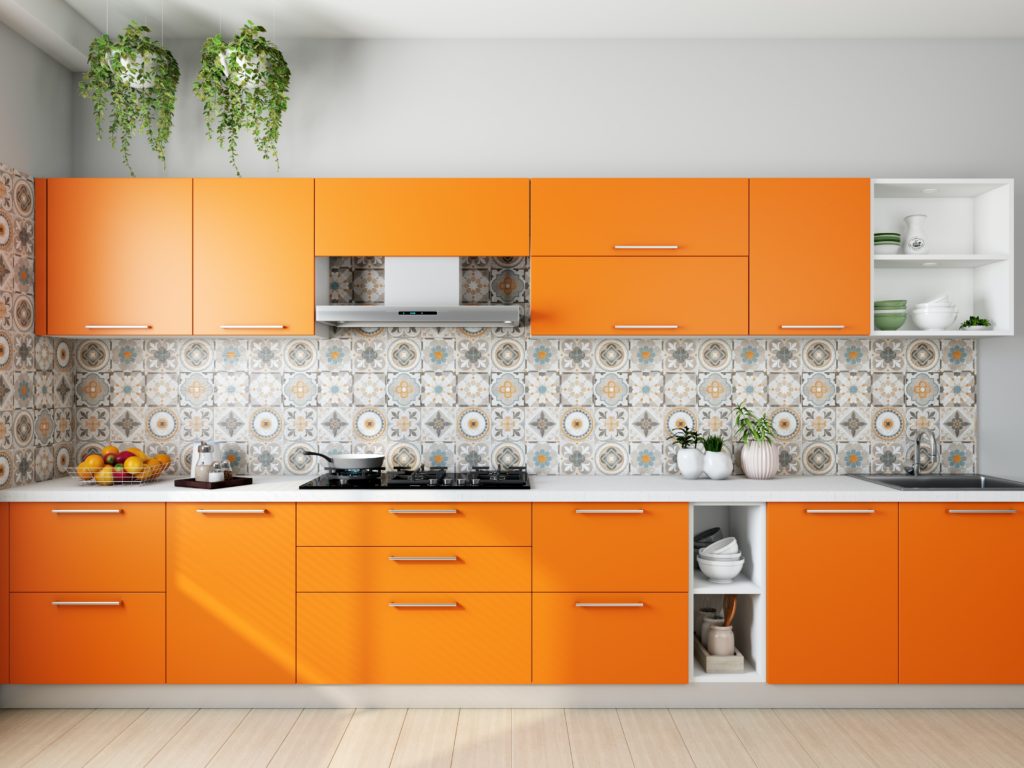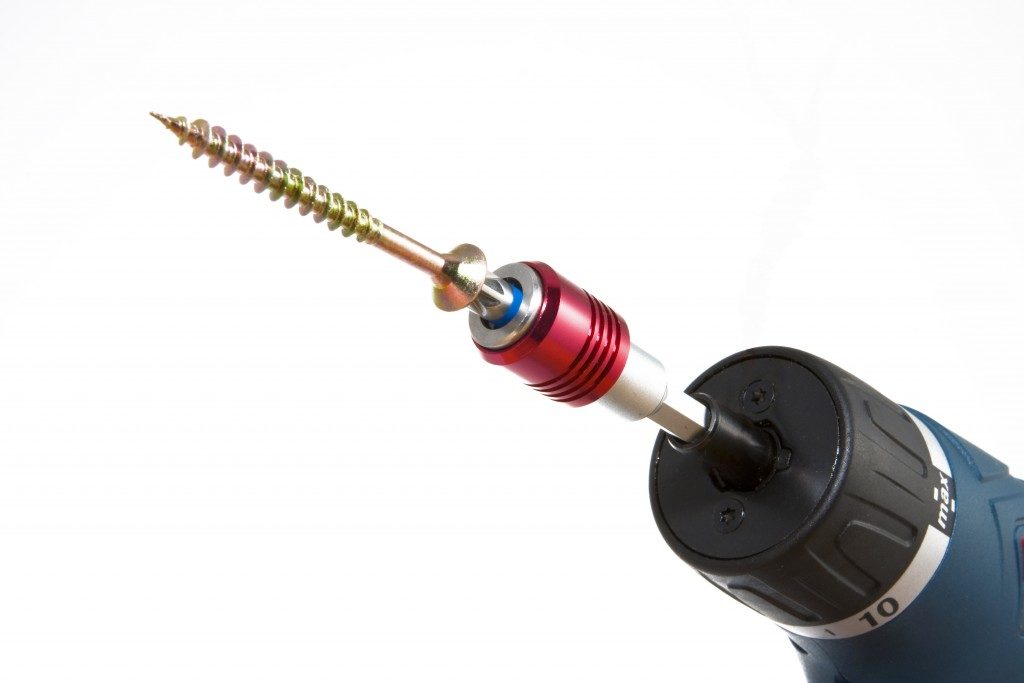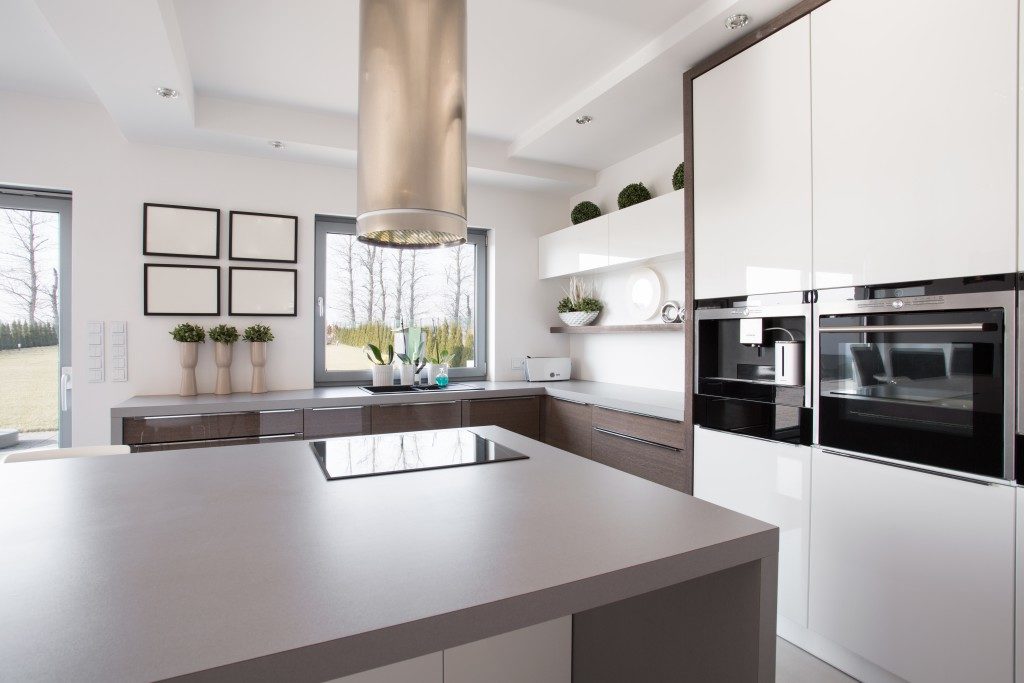The kitchen serves as the heart of a house. Many homeowners use this part of the home to whip up delicious meals for the family, chill out with a cold beverage in hand and secretly devour midnight snacks.
Since you’re spending a lot of time in the kitchen, why not give this part of your house a good look? You may come across a room for improvement that will encourage you to give this space an upgrade or a makeover.
If your regular cooking space has seen better days, consider the possibility of having a modular kitchen in your home.
What is a Modular Kitchen?

A modular kitchen comes with machine-made fittings and cabinets that you can easily assemble and connect to fit a given space. The wall and floor cabinets, which you can dismantle and reinstall any time, facilitate the effective use of space.
A modular kitchen layout highlights standardized hardware, drawers, shelves and racks that you can purchase from specialized closet and kitchen suppliers. These are usually modules that improve the efficiency of your kitchen in terms of functionality and layout. They’re available in various styles and sizes to fit your interior space.
This kitchen design is an excellent option if you’re looking to transform your cooking area from plain and unimaginative to functional and modern.
Benefits of a Modular Kitchen Design
A modular kitchen layout serves as a solution to common cooking space issues, such as maintenance, space and storage. If you’re still on the fence about investing in this kitchen design, check out these advantages:
Flexibility in Remodeling Your Home
The functional nature of a modular kitchen enables you to change the overall appearance of your cooking space whenever you feel like it. You can breathe new life to a stale-looking kitchen simply by replacing the backsplash tiles, cabinets, knobs and cupboards.
The flexibility and adaptability of a modular kitchen layout will help you move with the times. If you’re are planning to sell your home in the future, you can highlight kitchen design flexibility to interested prospective home buyers.
Improved Space Management
Modular kitchen models augment storage systems seamlessly and maximize functionality by optimally using every nook and cranny of your cooking space. Each unit comes with a range of modular kitchen cabinet styles and innovative accessories that help keep the space free from clutter.
Variation and Customization
A modular kitchen is available in an extensive array of designs, colors, materials and textures. Whether you’re looking to pull off a refined and slick look or a modern and sophisticated layout for your cooking space, know that this kitchen design provides a fit for every home and aesthetic.
What’s more, you can personalize modular kitchen units with minor variations from the conventional and original designs to satisfy your design preferences.
Cost-Effective Installation
If you’re on a budget, modular kitchen systems can save you money on home improvement costs. The prefabricated nature of this kitchen design option allows for quick and simple on-site installation. Completing the remodeling procedure won’t take you more than a week. Also, the process of mounting modular kitchen cabinets and fittings requires less labor on your part.
Easy Maintenance
Maintaining a modular kitchen can be a breeze, as you won’t need to worry about damages that will cost you a fortune. If one kitchen module or unit sustains damage, for instance, you won’t have to replace the entire system. The individual components, such as cabinets, shelves and doors, are easily replaceable.
Cleaning a modular kitchen is also an easy chore for you. You can easily take apart the units for cleaning and repair.
A Look at the Popular Modular Kitchen Layouts

When you’re in the process of designing a new kitchen or gearing up for a major makeover, you have to consider the layout of your cooking space.
A few of the common modular kitchen design options you can consider are the following:
L-Shaped Layout
This modular kitchen design features counters spread over two adjoining walls aligned at a 90-degree angle. This option is ideal for kitchens of all sizes, but it’s best for smaller houses, as it maximizes the use of the available floor space.
The benefit of an L-shaped layout is that you can move easily between the kitchen refrigerator, cooktop and sink. This design also enables large families to cook together, as the layout provides ample cooking space for multiple people in the kitchen.
U-Shaped Layout
The counter in this kitchen design runs along the three walls of the space and forms the letter “U.” This modular kitchen layout is perfect for large houses.
The advantage of this design option is that it offers plenty of storage and counter space. This means that you can have more than one person use the kitchen at a given time.
Island Kitchen
This beautiful and contemporary kitchen design option is for homeowners who have plenty of space to spare in their house. It fuses an L-shaped or straight kitchen model with an unconnected island space. You can use this separate kitchen space for various purposes, including:
- A breakfast nook
- An additional counter area
- A space that you can use for chopping vegetables and preparing other ingredients
- A baking space
- A bar counter
G-Shaped or Peninsula Layout
Just the island modular kitchen design, a peninsula kitchen layout comes with a freestanding workspace that serves as a secondary counter. The difference, however, is that the peninsula is attached to the primary workspace, making it accessible from three sides.
The beauty of a G-shaped kitchen layout is that you can enjoy the benefits of an island worktop while using less floor space. If the kitchen space in your home is small, this design option is for you.
Parallel or Gallery Modular Layout
This design option is composed of two parallel kitchen work spaces on opposite walls facing each other, with a passageway separating the two stations. You can designate one wing as a wet workspace and the other as a dry workstation. If the kitchen space in your house is long and narrow, opt for this modular kitchen layout option.
Modular Kitchen Design Tips

The layout of your modular kitchen isn’t the only element you should consider when revamping your cooking area. If you’re going for this type of kitchen for the first time, take note of these design suggestions:
Identify Your Kitchen Work Triangle
The kitchen work triangle is a design guideline that will help you plan efficient work spaces in the kitchen. It is composed of three elements: the refrigerator, the sink and the cooking range.
A major component of kitchen planning consists of choosing how to arrange these elements so that you and the other members of your household can easily access the food storage, cleaning and cooking areas.
Before you choose a specific layout for your kitchen, you should create a rough sketch of your kitchen space.
Color Your Kitchen Wisely
Color is a design element that can breathe life into your modular kitchen. When introducing color to your cooking area, refrain from taking the traditional all-white kitchen route. This color scheme is difficult to maintain and keep clean. What’s more, it makes this part of your home look far too clinical and utilitarian.
Instead, mix and match different hues and use a variety of color combinations. You can check with a kitchen designer who can provide a predefined set of color schemes.
Whatever kitchen colors you go with, make sure that it complements the overall décor of your house.
Make Your Modular Kitchen Has Sufficient Ventilation
Cooking is an activity that produces a lot of heat. When designing your modular kitchen, make sure that this space has ample ventilation. Many kitchens have an exhaust fan, a chimney or both to vent out the cooking fumes. Ideally, this space should have a door that opens out to a washing area or a balcony. This way, fresh air can enter and prevent the smoke from accumulating inside your kitchen.
The sleek layout and construction of a modular kitchen give your house a neat look. Plus, the modules of this kitchen design are easy to assemble and reassemble. When you’re ready to overhaul the look of your cooking space, discuss your layout ideas with a professional designer.



