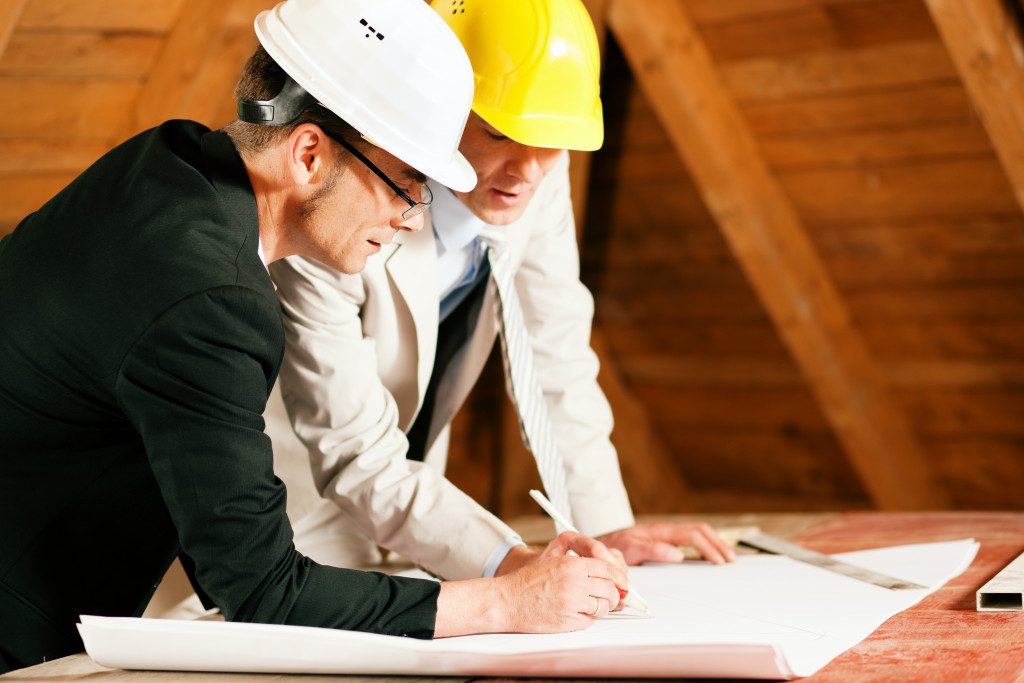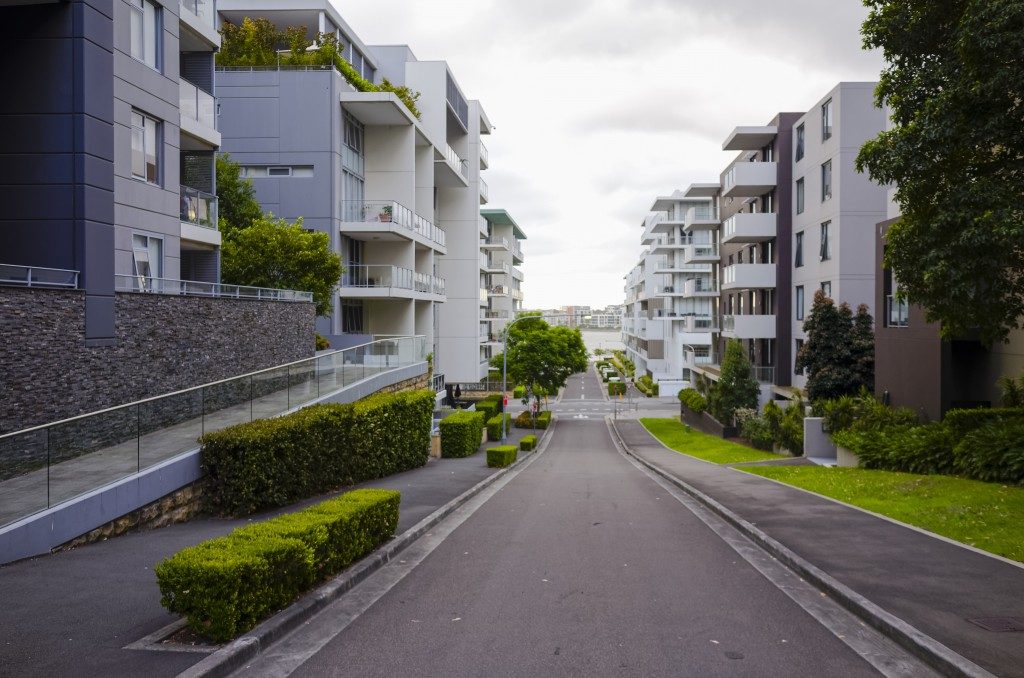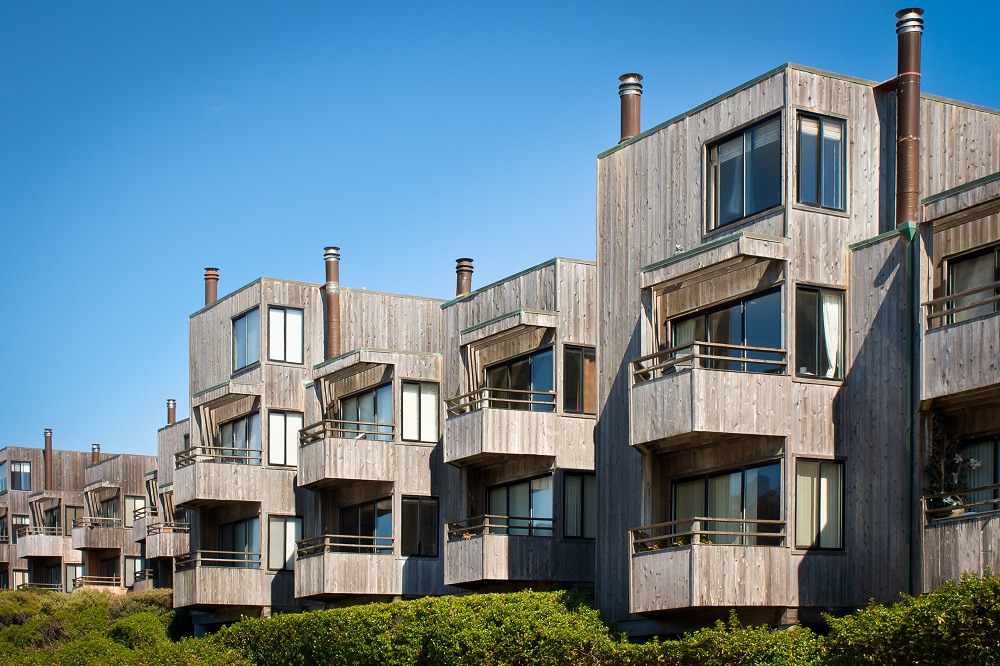When it comes to building design, any student or professional who works in the construction industry knows how important a site development plan is. Building design is affected by topography, infrastructure, vegetation, existing structures, and other factors, which means a lot of thought should be given to site analysis before any construction begins on site.
10 Items You Should Never Forget When Working on a Site Development Plan
1. Property lines
Property lines show you the limits of all your construction work. Even if you have the best design the world has ever seen, if you encroach on the adjacent property, you may find yourself in a process service scenario, and you wouldn’t want that. So make sure that your initial surveys are accurate and correct to minimize the inconveniences of doing it again.
2. Distance between the property lines and buildings
Your building design and site development plan will also rely on other existing structures and infrastructures surrounding your site. For you to better understand how to go about your planning, you need to carefully consider zoning, building height, building usage, and fire hazards.
3. Proposed and existing conditions
To get your plans approved, you need to make a visual representation of the site’s existing conditions and how you plan to improve it by showing what you intend to do with it, especially all utility lines. This will determine if representatives of the city need to be present throughout the entire construction phase.
4. Easements
By definition, an easement is a right to cross or use another person’s property for a specific purpose. It gives you a legal right to, say, run a pipe across an adjacent property and maintain it without expecting any legal action from the property owner. Whether it is represented graphically or by text, it has to be clearly reflected on your site development plan.
5. Areas for construction and lay-downs
This aspect of site planning shows you where your construction limits are and where construction-related equipment, supplies, storage, and assemblies take place.
6. Driveways
 When you design driveways, certain codes need to be observed. It goes beyond what looks nice on paper. You have minimum driveway width to think of as well as curb cut dimensions. Know what the local codes are in your area and make sure to include all dimensions in your plans.
When you design driveways, certain codes need to be observed. It goes beyond what looks nice on paper. You have minimum driveway width to think of as well as curb cut dimensions. Know what the local codes are in your area and make sure to include all dimensions in your plans.
7. Parking area
Whether you’re building a residential or a commercial property, parking is always a huge concern. Factors such as dimensions, traffic flow, signages, and the number of accessible parking spaces should all be reflected in your drawings.
8. Thoroughfares and ground signs
Another tricky aspect of building design is understanding the flow of traffic in and around your property. How you design your property will have an impact on all the streets and roads surrounding it.
Ground signs also need to be seen in your plans to show vehicular and pedestrian movement through and around your property.
9. Fire hydrants
All new construction projects need to include fire hydrants in site development plans before submitting them to the city. This will show how emergency personnel will have access to a particular hydrant in case of emergencies on your property. Of course, there are still codes that you need to follow so make sure you know what they are in your location.
10. Landscape
More than just aesthetics, landscaping a property has to do with preserving the surrounding ecosystem. Be sure to include this, plus erosion control, in your plans.
Careful planning and site analysis should be conducted and reflected in any site development plan. This is one aspect of any building project that should never be neglected.



